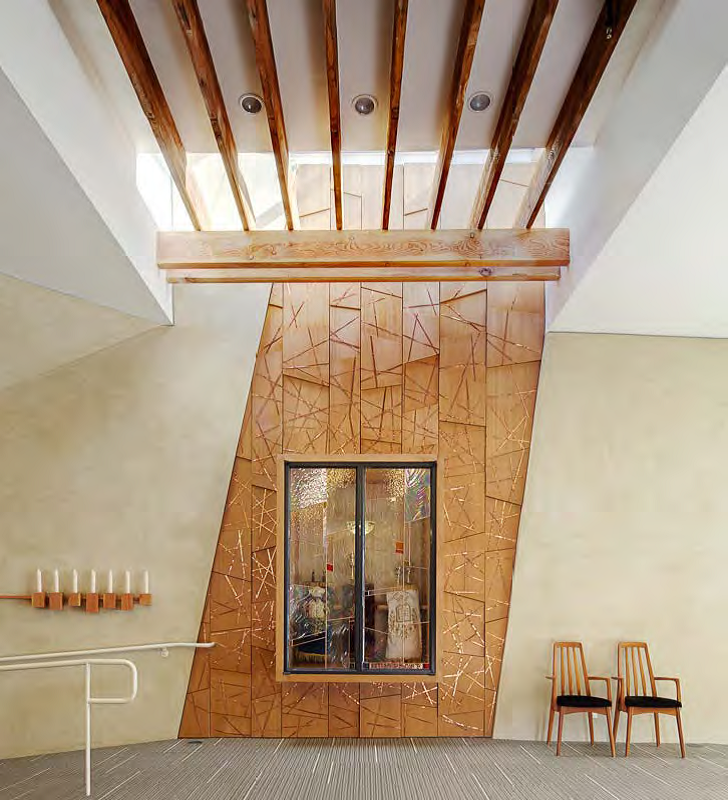Temple Beth Chayim Chadashim: Architecture
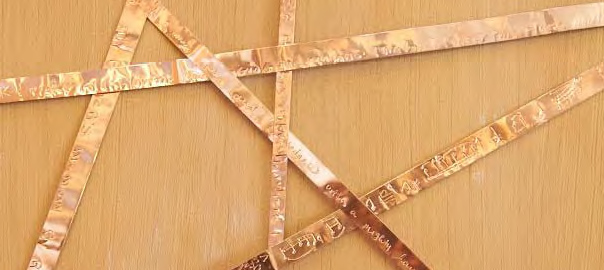
Written by Toni Lewis
Temple Beth Chayim Chadashim was founded in 1972 as the world’s first synagogue for gay and lesbian Jews. Embraced from the start by the Union for Reform Judaism, BCC has been a pioneering community for over 40 years.
To reflect the unique history of the congregation as they moved to a new home, architects Toni Lewis and Marc Schoeplein envisioned a project that involved the entire community, physically and spiritually, working together to create a centerpiece for the new sanctuary. What emerged became known as the StoryLines.
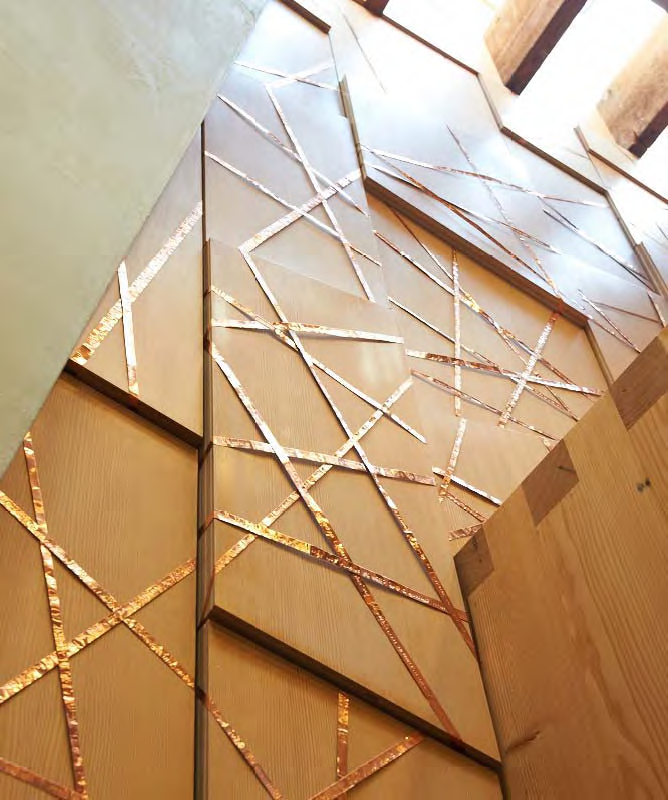 At a series of community workshops, the congregation was invited to come write their individual stories, accounts of what BCC has meant in their own lives. Each participant was then given a thin copper strip, on which they hand-etched a piece of their story: a sentence or a few words containing memories, wishes or thoughts for the future of the synagogue. Collected, these 250 unique copper strips form the StoryLines.
At a series of community workshops, the congregation was invited to come write their individual stories, accounts of what BCC has meant in their own lives. Each participant was then given a thin copper strip, on which they hand-etched a piece of their story: a sentence or a few words containing memories, wishes or thoughts for the future of the synagogue. Collected, these 250 unique copper strips form the StoryLines.
The StoryLines now form the main wall of the bimah, installed on wood building blocks which surround glass ark doors, created for the new building by
artists in the BCC community. The copper strips overlap and intertwine each other and the ark itself, in the same way that the stories they hold are forever interconnected in creating the unique community that is Beth Chayim Chadashim.
Over the coming years the StoryLines will continue to grow. The ark wall panels are removable so that new copper strips can be added as new members join BCC with their own stories to tell. As architect Marc Schoeplein wrote on his own StoryLine: “I hope that what we can bring to it is simply a start point.”
Photos Below:
One of a series of community writing workshops, led by writers/members of BCC
BCC StoryLines Co-Coordinator Kadin Hennigsen sorting and cataloging stories
BCC Executive Director Felicia Park-Rogers installs copper storylines
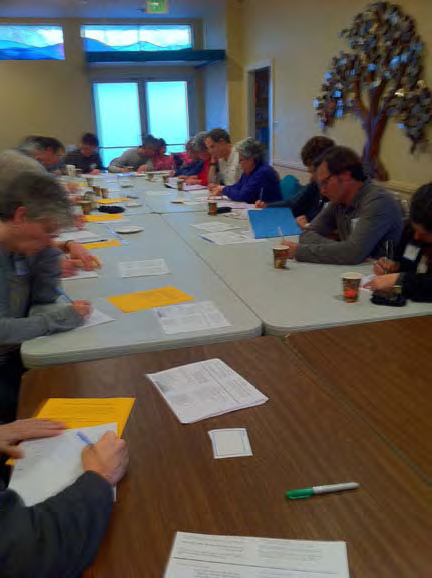 |
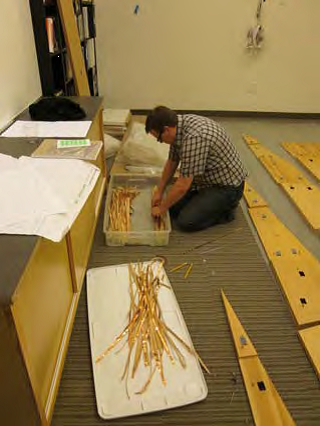 |
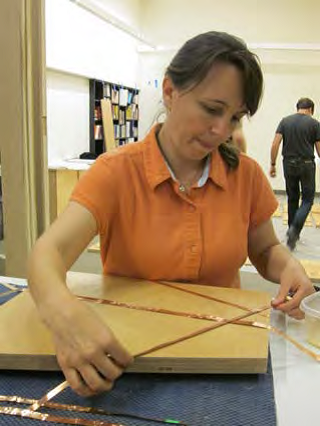 |
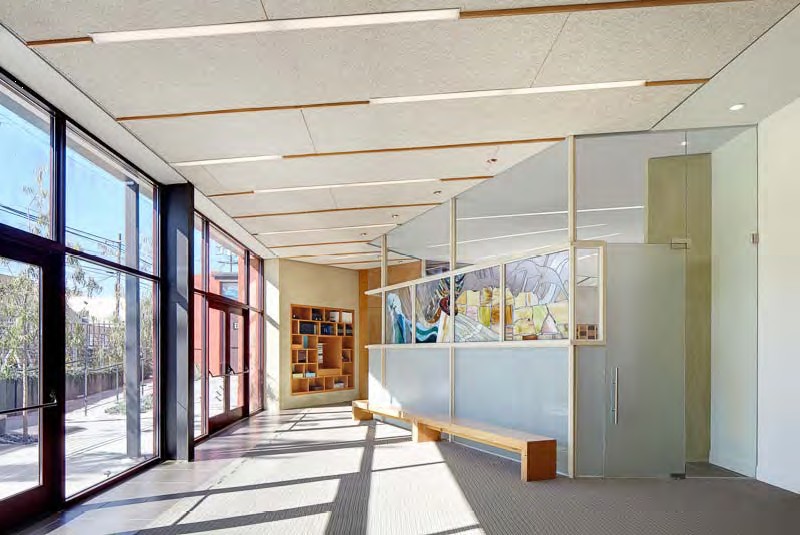
A glass wall lets light into the sanctuary space, beyond. The wall is designed to highlight stained glass created by congregation members.
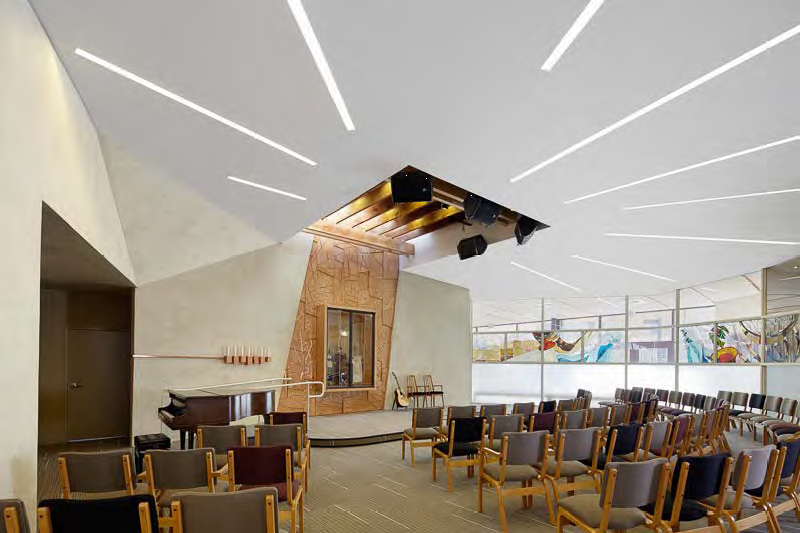
The sanctuary space is flexible, designed to accommodate worship services of different sizes and styles, as well as concerts, meetings, meals, and community gatherings.
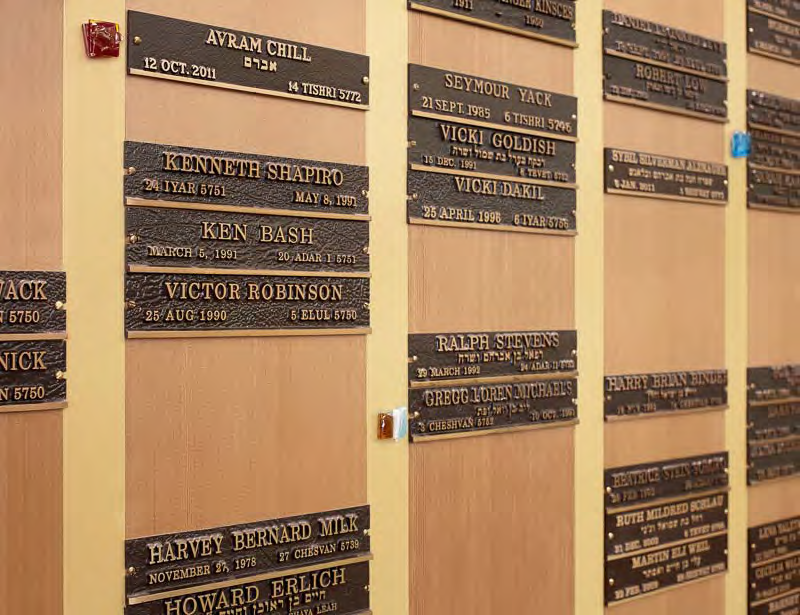
The memorial plaques that had been displayed on off-the-shelf yahrtzeit boards in BCC’s previous home were deconstructed, and reinstalled in the new space on a wood wall with a tactile quality that echoes the main sanctuary wall. Instead of traditional light bulbs to mark the anniversary of a death, the new design uses glass pieces created by the community, held in place with magnetic strips adjacent to the brass plaques with names of loved ones.

